Category: Kitchen Ventilation System Design
-
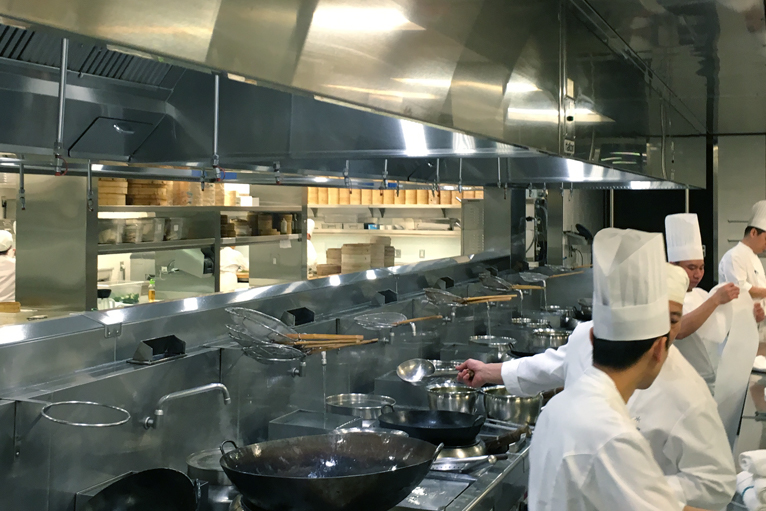
It’s not the heat, it’s the humidity!
Addressing comfort, space conditioning and make up air in commercial kitchens. I’m sure you’ve heard this before, somewhere. It implies the heat isn’t that big a deal for comfort, it’s more about the humidity that accompanies it. Well, that’s sort of true. Don’t try to tell anyone during summer in Las Vegas on a 106-degree…
-
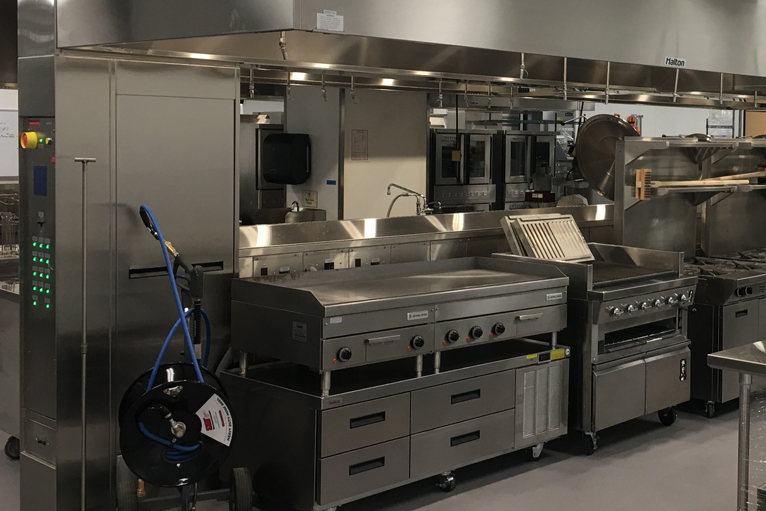
Utility Distribution Systems (UDS), Built to Adapt
Utility Distribution Systems (UDS) or also known as kitchen distribution systems are custom-built enclosures that can include any combination of gas, electrical, water, compressed air, steam, fire, and safety controls in a stainless steel structure. Utility distribution systems can be configured to be installed against a wall or for use with an island suite of…
-

What you need to know about virus mitigation to have customers back in restaurants
UVGI air filtration units can improve the ventilation and clean air in restaurants and other common spaces, helping mitigate the risk of virus and airborne disease spread. Many foodservice facilities have been struggling with COVID and providing the appropriate ventilation systems in their dining rooms while complying with mandates on occupancy and other mediation efforts.…
-

What are the best practices for ventilation system for restaurants and food service facilities re-opening after the pandemic?
With restaurants and other food service facilities fully opening, albeit with reduced capacity, key questions have arisen regarding best practices for ventilation systems. We questioned Dr. Andrey Livchak, Halton’s Global Technology Director, and member of ASHRAE for some answers. Q: What are your recommendations for starting up the HVAC system that may have been idle…
-

Ghost Kitchen Exhaust Success Routine
The commercial kitchen ventilation (CKV) industry has done a great job of defining the step by step approach for optimizing CKV design by focusing on the four key areas of: exhaust hood, exhaust fan, replacement air and controls. The goal of course is to develop a design that effectively captures, contains and exhausts the heat…
-
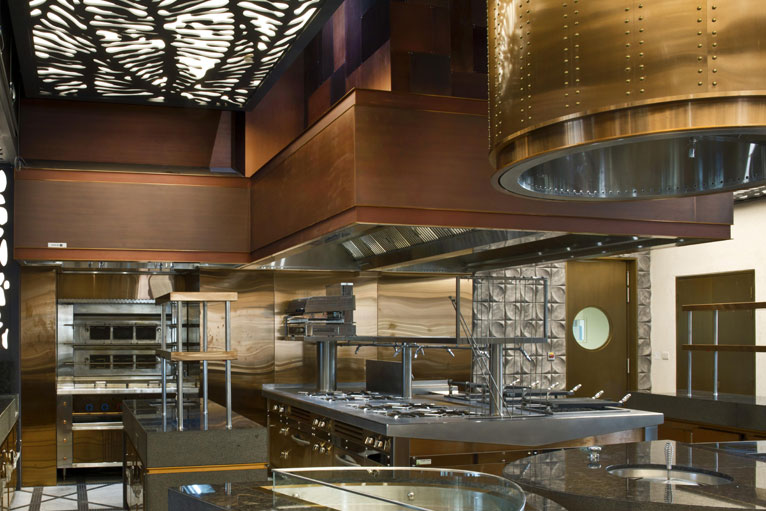
Specifying Commercial Kitchen Exhaust Hoods
What you need to know to get started. Commercial kitchen exhaust hoods are available in an almost infinite myriad of configurations and technologies to suit virtually any commercial foodservice application. These guidelines are pertinent to Type I systems specifically approved and listed for exhausting grease-laden cooking vapors. When specifying hoods for a kitchen, the following…
-

Commercial Kitchen Ventilation in Mixed-Use Developments
What are the risks when foodservice facilities and residential units occupy the same property in mixed-use developments? The risk associated with mixed-use developments cannot be understated. The complexities from design to execution and delivery of such a project have many inherent risks that if not handled successfully, can create properties that can be difficult to…
-
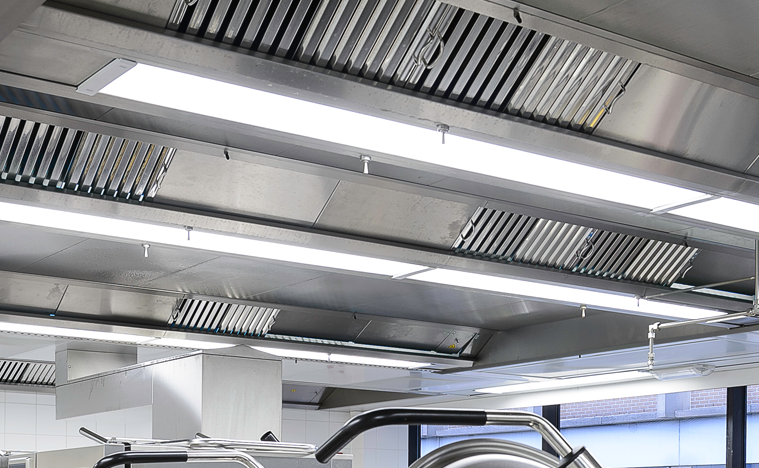
I’ve Seen Ventilated Ceilings for Kitchens in Europe. Can they be used in North America?
In a word yes, Ventilated Ceilings can be installed in North America, assuming it is listed for that purpose. Let’s talk about what a Ventilated Ceiling is. It is an alternative to the traditional canopy and island hoods seen in most installations in North America. Effectively, the Ventilated Ceiling System is the exhaust and supply…
-
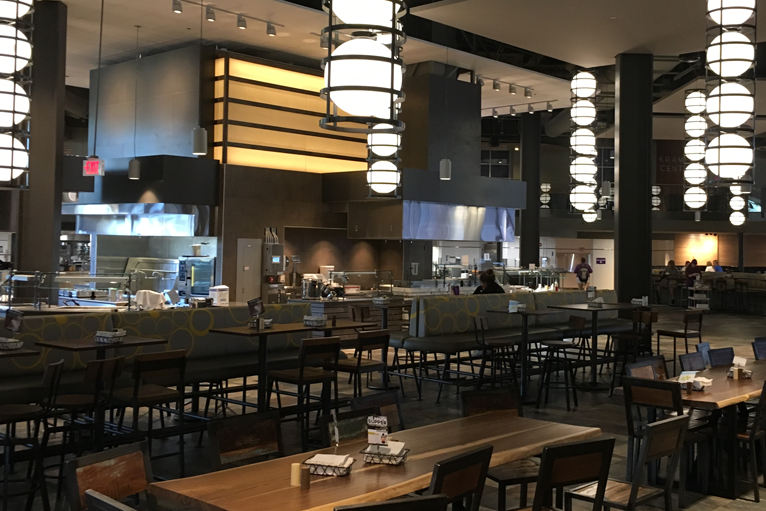
Demand Control Ventilation Systems for Commercial Kitchens, how do they differ, how are they the same?
The number and type of Demand Control Kitchen Ventilation (DCKV) systems for commercial kitchens have grown significantly in recent years. This can be attributed to several factors, principally the adherence to ASHRAE 90.1 ventilation standard. This is the standard that affects design for commercial kitchens, and it states that on exhaust systems greater than 5000…
-

How not to ruin a good thing, Make-up Air 101
Hey, it’s your birthday! Go ahead and inhale those candles out! What? You don’t suck the flame off the candle? Have you ever tried? Yes, it’s a silly anecdote and a very effective one (thanks, Dr. Livchak!). As most of us know, we blow out our candles. The physics works well and accomplishes the job…
