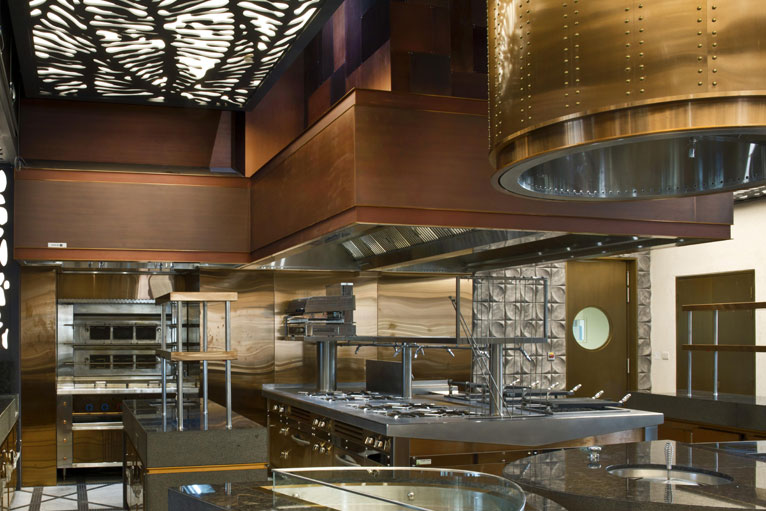What you need to know to get started.
Commercial kitchen exhaust hoods are available in an almost infinite myriad of configurations and technologies to suit virtually any commercial foodservice application. These guidelines are pertinent to Type I systems specifically approved and listed for exhausting grease-laden cooking vapors.
When specifying hoods for a kitchen, the following variables must be considered and identified:
Layout of the space, particularly the equipment under the commercial kitchen exhaust hood(s)
This will determine the overall dimensions of the commercial kitchen exhaust hoods to be specified to allow sufficient overhang for capture and containment of emissions and to satisfy listing and code requirements. As well, the proximity of walls around the perimeter of the hood will influence exhaust air volume calculations. Minimum overhangs for U.L. 710 listed hoods are determined by the results of the test that particular hood was subject too. Refer to the manufacturer’s minimum listed overhangs to verify compliance with the listing. In practice, overhangs should be sufficient to capture the plume coming off an appliance at an approximate 8° degree angle. More substantial load appliances, such as charbroilers and woks, should be moved inboard as much as is practical. If these types of appliances are at the end of a hood, 12” would be the minimum you should consider.
It is especially important to indicate whether such walls are partial or full-height. Compliance with code requirements dictating required clearances to various types of construction (i.e., combustible, limited combustible, and noncombustible) is also a consideration relating to the layout drawing. The details of these distances can be found in NFPA 96.
Cooking equipment specifications
The type and characteristics of the appliances will determine exhaust air volume requirements to assure capture and containment while maximizing the economy of operation. This is important where the recommended heat load based design is being used. It is necessary to determine such variables as energy inputs (gas or electric) to the appliances and type of appliance with dimensions are provided in order to assure the accuracy of the calculations. Other rule of thumb methods (X CFM per foot of hood length) do not take into account the total plume volume generated and exhaust required to remove said load. In situations where rule of thumb methods are used, visible smoke may be removed, but additional load may be escaping to the space.
Technology to be specified in kitchen exhaust hoods
Commercial kitchen exhaust hoods today are available to suit a wide variety of applications and to comply with building mandates and code requirements. It is essential to indicate whether such options as UV light technology, automated water wash, demand control ventilation, connection to a downstream pollution control unit, etc. are required. If guidance is needed, the hood manufacturer will have knowledgeable, expert support staff to give advice and direction for the specific application.
Site conditions
Such limitations as restricted ceiling height, obstructions or other challenging site conditions must be identified and described to specify a hood or hoods that will be suitable. Many alternative hood types and modifications are available to provide the flexibility to overcome many such site complications. This is once again a case where the factory expert can prove invaluable in suggesting workable design options.
Make-up air distribution
A properly balanced space is a critical element in assuring your commercial kitchen exhaust hood performance. The means of the introduction of make-up air is always a crucial consideration in achieving this goal. The volume, velocity, and direction of the makeup air must be optimized. Various options such as low-velocity ceiling diffusers, plenum boxes, integrated hood plenums, and zoned make-up air distribution with demand control ventilation are some of the options that may be considered. It is critical to kitchen exhaust hood performance to consider make-up air design at the initial specification phase to help assure that it is expertly executed. In every case, four-way diffusers should not be used in proximity to the kitchen exhaust hood due to the high-velocity discharge and the negative impact that has on hood performance.
Published by:
Dan O’Brien
Regional Sales Manager, Halton Canada
Follow Dan O’Brien on LinkedIn
Have questions? Ask the expert or leave us your comments below.
Need help specifying your commercial kitchen exhaust hood? Halton is here to help. Visit www.halton.com or send us an email today – sales.us@halton.com
Other article relating to commercial kitchen exhaust hoods:


Comments
6 responses to “Specifying Commercial Kitchen Exhaust Hoods”
Hi Dan. Good article. Is it possible to add conversation or direction regarding transfer air to the MUA portion of your article?
[…] Our recommended next article would be: Specifying Commercial Kitchen Exhaust Hoods (Opens in a new browser tab) […]
[…] Our recommended next article would be: Specifying Commercial Kitchen Exhaust Hoods (Opens in a new browser tab) […]
[…] Our recommended next article would be: Specifying Commercial Kitchen Exhaust Hoods […]
[…] Our recommended next article would be: Specifying Commercial Kitchen Exhaust Hoods(Opens in a new browser tab) […]
[…] Specifying Commercial Kitchen Exhaust Hoods […]