Category: Kitchen Ventilation System Design
-
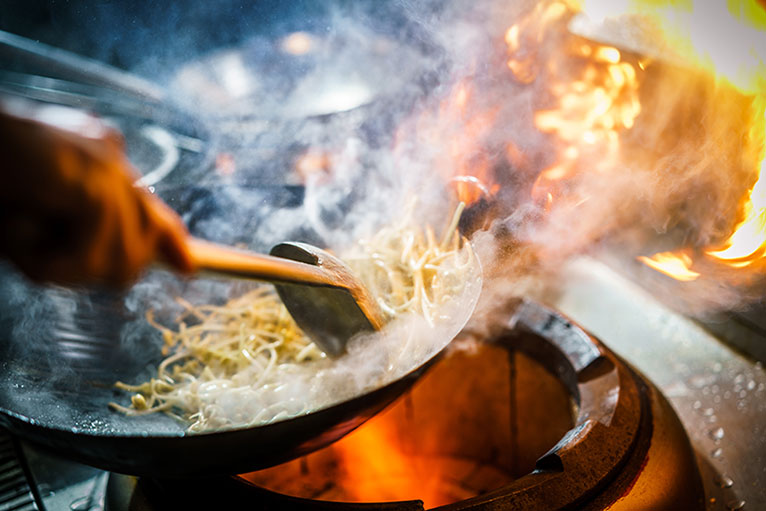
How heat sources differ in commercial kitchens than other commercial spaces
Mechanical engineers calculate cooling and heating loads for commercial spaces in order to size the ventilation systems. The type of space plays a key role in determining necessary ventilation requirements. Commercial kitchens are unique in they operate year round and cooling is almost always required, even during the colder winter months. This is due to…
-
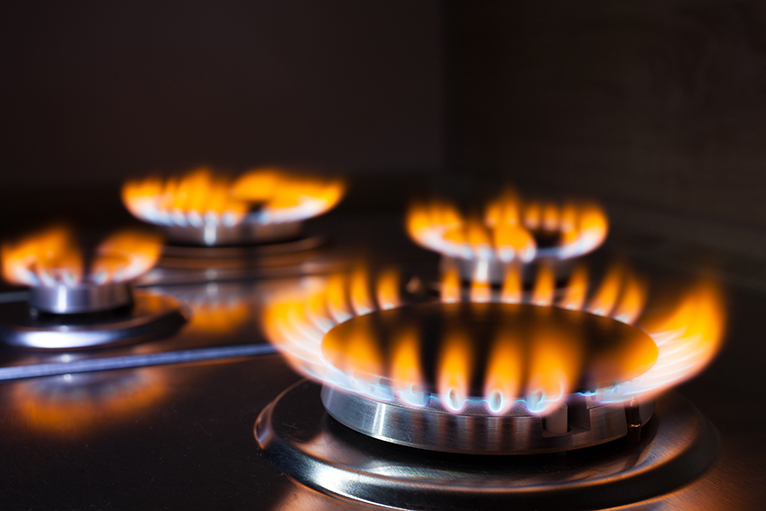
Why is a heat load based design important for kitchen hoods?
Establishing exhaust volumes for hoods had been an inexact science, primarily relying on U.L. values to establish exhaust rates. U.L. however clearly states that the minimum exhaust rates established during testing should not be used for design purposes since they were achieved in a laboratory environment. A greater exhaust might be required to provide proper…
-
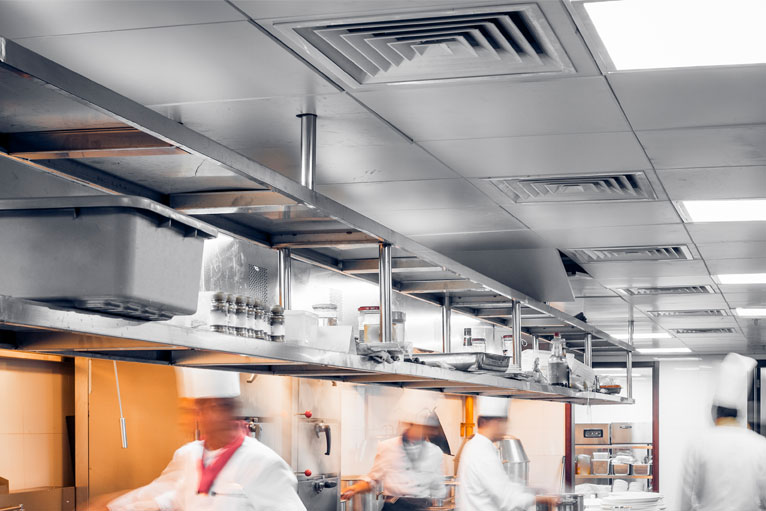
How do replacement air ceiling registers affect the hood?
The placement and location of ceiling registers (diffusers) for the introduction of replacement air can have a direct impact on the proper operation of the exhaust hood. Diffusers that have been designed for commercial spaces, such as “four way diffusers” were developed to have a high induction capability. That means they discharge at a relatively…
-
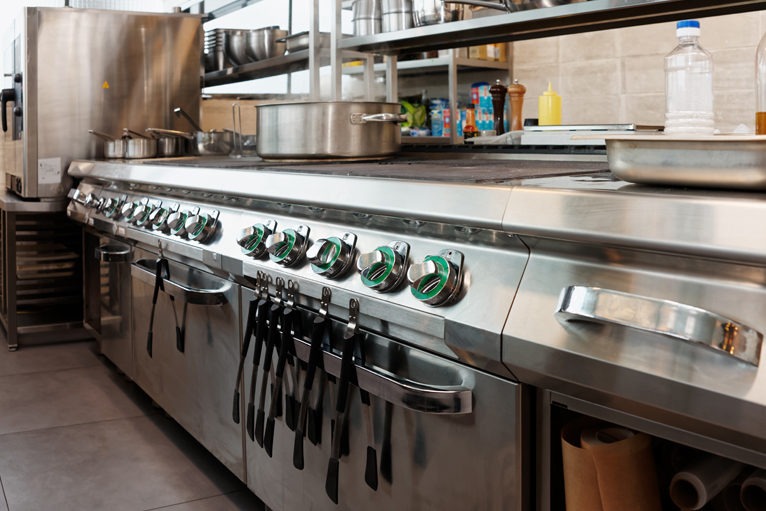
Is cooking equipment makes and models important for preliminary engineering?
Commercial cooking equipment makes and models are important for preliminary engineering Outdated methods of ventilation design categorized commercial cooking equipment (appliances) into different classes; light, medium, heavy-duty and extra heavy duty (solid fuel). The average exhaust rates were established for each category based on rules of thumb, cfm per foot of hood. With the advent…
-
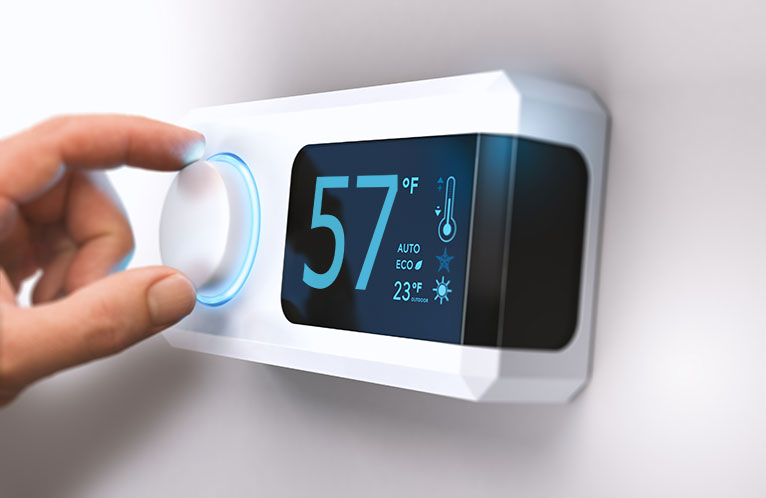
What temperature should the supply air be introduced to the Kitchen?
Engineers will typically design for a supply air temperature at 10 degrees above traditional occupied spaces outside of the kitchen. Supply air is usually brought into an occupied space at 57°F/14°C off the coil to mix with room air to maintain a specified space temperature at design conditions. In a kitchen, due to the air…
