Category: Kitchen Ventilation System Design
-
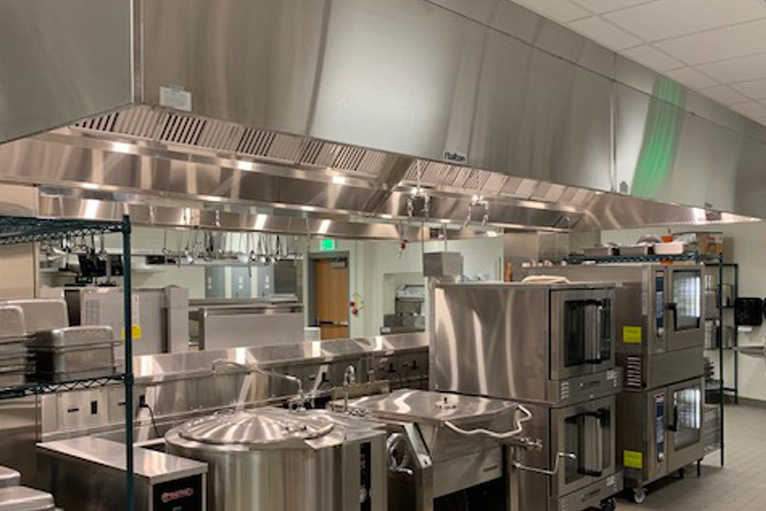
What are the Requirements for automatically activating the exhaust ventilation system when the appliances are turned on?
The International Mechanical Code (IMC) provides the answers to the question. Chapter 507.1.1 Operations spells out the requirements for automatic activation of the exhaust system when appliances are turned on. If a kitchen ventilation system has demand ventilation controls, they satisfy the requirements. In the absence of such controls, other means need to be applied.…
-
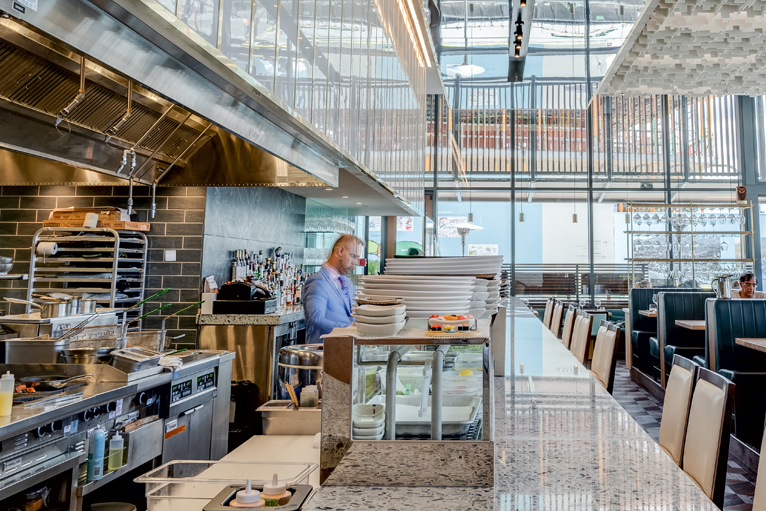
Why Is Indoor Environmental Quality Important in Commercial Restaurants?
Thermal comfort is typically used when we are discussing how staff and customers feel in a restaurant and is typically evaluated using measures such as the temperature and relative humidity in the space. Indoor air quality is typically used to define how “clean” the air is that the staff and customers are breathing in a…
-
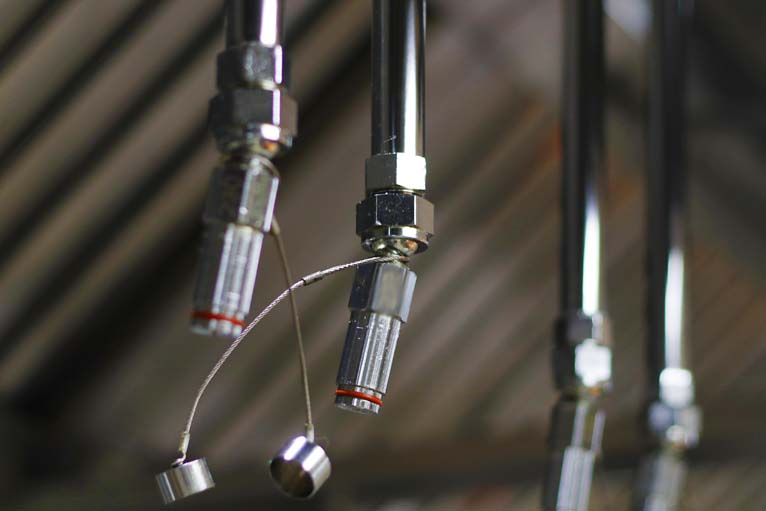
What are the fire suppression requirements for a shared or manifold duct system?
A recent article in kitchenventilatio.com explored Food Hall and Mixed-Use Retail property kitchen ventilation design. These designs can be challenging in the best of circumstances and require detailed scope definition to ensure all elements are identified. Another aspect of Food Hall and Mixed-Use systems is that they lend themselves to shared or manifold grease exhaust…
-
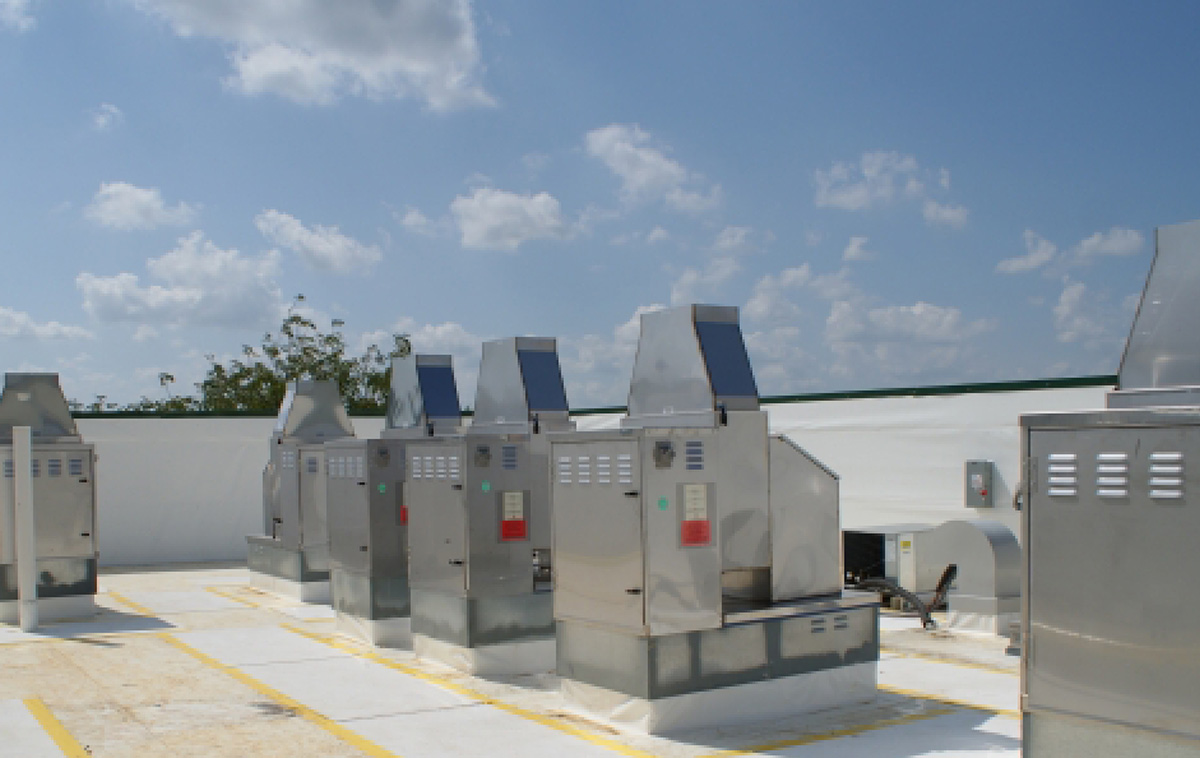
Understanding Fan Laws
This article will provide the fundamentals of fan behavior, commonly known as “fan laws” in a system, and how a mechanical engineer selects the proper fan. Most manufacturers of fans have selection software that automates the selection process. The best advice to a Ventilation Engineer is to ensure that they are fully conversant with the…
-
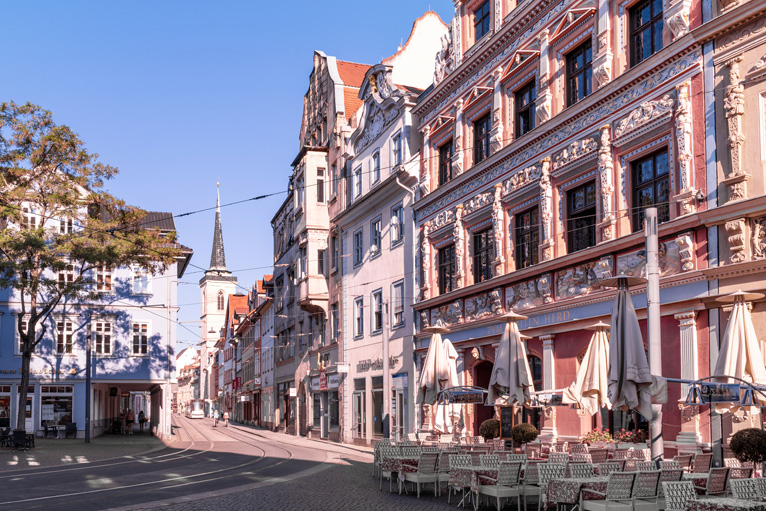
How to Manage Kitchen Ventilation in Heritage Buildings or Buildings with Limited Infrastructure space.
What is “Hybrid Recirculation” Kitchen Ventilation? It is a commercial kitchen ventilation system that incorporates recirculated air from an all-electric cooking process plus a conventional system serving gas/solid fuel-fired catering appliances carrying the need to discharge to the atmosphere. This dual approach enables the catering operator to still have the option to include certain items…
-

System Neurology of a Kitchen Ventilation System
Ok, I’ll admit, I made up the fancy title to pique the interest of the engineering crowd. It has a nice bio-medical ring to it. However, I thought it was somewhat appropriate, given that this article will be discussing the connections and control sequences for commercial kitchen ventilation (CKV) systems. Several components make up a…
-
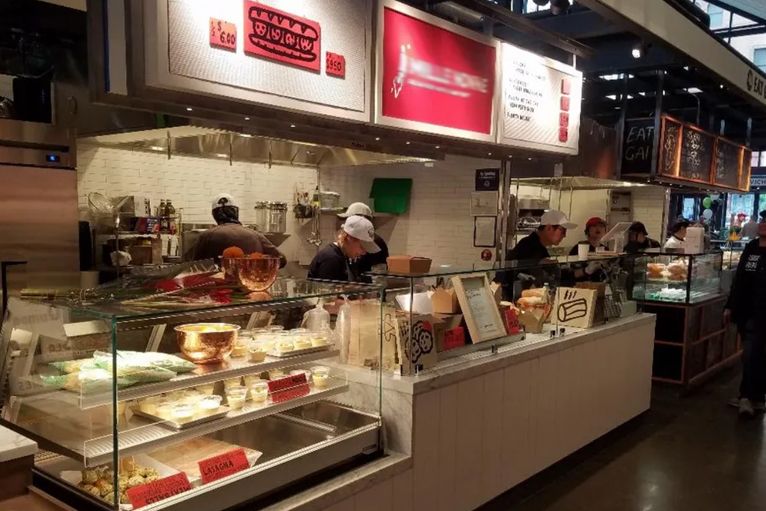
How to design kitchen ventilation flexibility into Food Halls and Mixed-Use Retail properties.
Vendor spaces in Food Halls or Mixed-Use Retail properties have significant logistical and infrastructure challenges. Creating spaces for foodservice operations before the vendor(s) have been identified while maintaining a high degree of infrastructure flexibility would be the goal, but often can fall short. Depending on the Food Halls or Mixed-Use property location, a secondary concern…
-

Kitchen Ventilation Base Building Requirements for Food Halls and Mixed-Use Retail Properties
The popularity of Food Halls and Mixed-Use Retail properties has created a significant challenge for property developers and designers. The nature of the foodservice operations is to design for the unknown in many instances. Although the overall concept may be known, the needs of individual tenants may not be. Planning the base building infrastructure for…
-
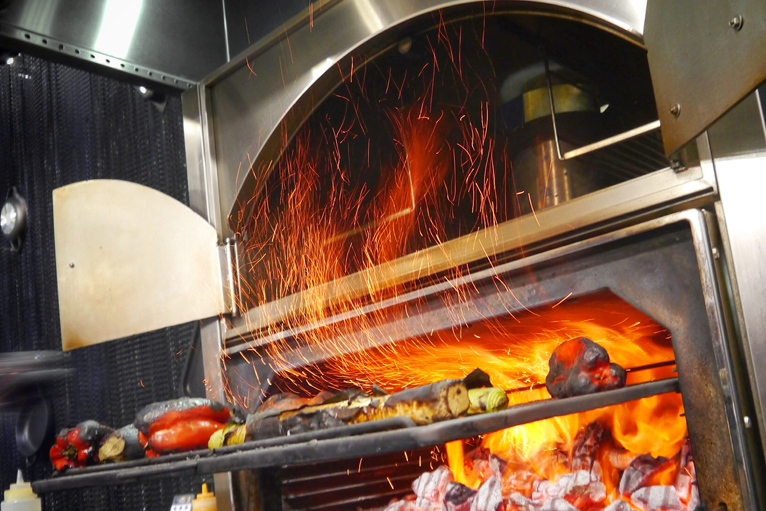
What are Best Practice Recommendation and Requirements for Solid Fuel Cooking in Kitchen Ventilation
Solid fuel cooking is defined by the International Mechanical Code as “any bulk material such as hardwood, mesquite, charcoal or briquettes that is combusted to produce heat for cooking operations.” This type of cooking is typically used to cook proteins (such as steaks, hamburgers, and chicken). The types of effluent emitted from solid fuel applications…
-
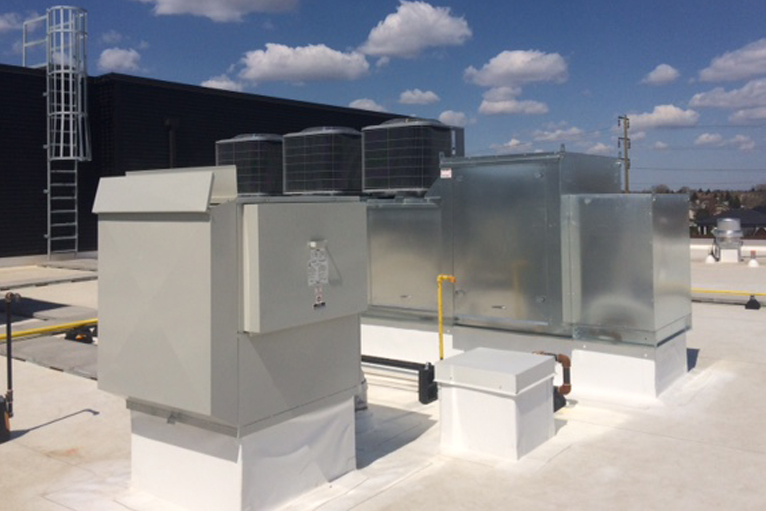
Using your HVAC system to build your restaurant’s brand
Four Steps to Success To succeed in today’s ultra-competitive quick-serve restaurant landscape, it’s vitally important that brands provide an inviting atmosphere for their customers. The primary focus is of course on the food, but customers also expect an exceptional experience from the moment they walk in the door. Restaurant designers have responded with updated lighting…
