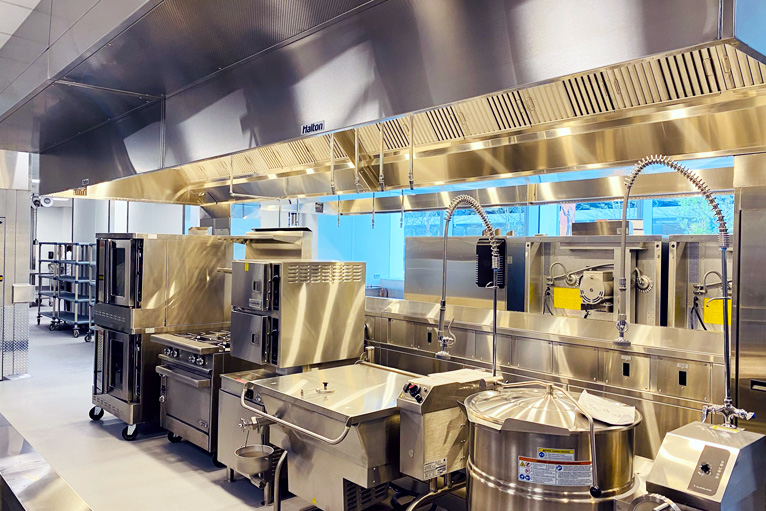This article focuses on the hood design and their placement, capture, and containment. The hood system U.L. 710 listing only provides the minimum installation requirements based on fire safety requirements. There is significantly more involved when designing for energy optimization and excellent indoor environmental quality. From a code perspective, commercial kitchen exhaust hoods are the first line of defense to protect against a possible fire. Because of their significant impact on energy costs, care should be taken to select a system that also provides the most energy efficiency.
Hood design and placement, factors that influence the choice and type of exhaust hoods:
- Different types of cooking equipment generate varying amounts of heat, grease, and smoke. The selection of the appliances is left to the food service consultant or Chefs based on the cooking requirements of the venue. Notably, the load generated by the appliances directly correlates with the amount of exhaust required to remove the load. The amount of exhaust is a function of the efficiency of the hood. Appliances generate both radiant heat and convective heat. It is the convective heat, the transfer of heat energy to the air, that we must calculate. This plume also contains grease particulates, vapors, and smoke.
- Hood designs come in a variety of configurations; the most common are:
- Canopy, (wall or double island)
- V bank (single island, grease filters in a V arrangement in the middle)
- Back shelf (popular with quick service restaurants)
- Pizza oven (specifically design to be closed coupled with the oven)
- Hybrid (combination of a canopy and backshelf)
- Dishwasher (Type II, not for use with grease-laden vapors)
- The physical size of the exhaust hood is a function of where the hood is placed in the space and the overhang required to “cover” the appliances. U.L. 710 test results identify the minimum overhangs mandated by the listing but may not sufficiently provide coverage for “real world” applications. Many manufacturers have software that calculates this overhang.
- End overhangs are typically 6” to 12” for wall canopies. The heavier duty appliance, such as a charbroiler on or near the end of a line, would dictate greater overhang.
- Ovens, lighter duty appliances can be satisfied with a 6” overhang.
- Front overhang should not be neglected. A minimum of 12” and more commonly 18” or more especially when combi ovens are used to account for the door opening.
- For island hoods, the starting point is 12” overhang, as the hood is open on all sides.
- Back shelf hoods typically have some form of end panel integrated into the hood design, so standard overhang requirements do not apply.
What is capture and containment efficiency and how does it impact the design?
Before introducing efficiency tests for commercial kitchen exhaust hoods, the only independent test of capture was the U.L. 710 test. The focus of the U.L. 710 test is fire safety and established minimum exhaust rates for a given cooking duty, typically stated as 400⁰F, 600⁰F and 700⁰F (solid fuel) based on the removal of visible smoke. The test does not establish the efficiency of an exhaust hood to remove the entire convective load. Not all heat energy in cooking is visible, so to rely solely on the listing airflows is misguided. In fact, U.L. states that the exhaust rates for a given hood are minimums and should not be used for design purposes, and actual design exhaust rates are typically higher.
A standard, ASTM 1704, was developed that could be duplicated, test a hood under the same load conditions, and provide some insight into their relative efficiency. This enabled you to compare different hood systems under the same load conditions. Like a 4-cylinder engine miles per gallon rating, exhaust hoods have a rating of their own.
The exhaust hoods are put through a series of capture and containment tests. The test set up uses thermal imaging and space temperature sensors to determine the point of full capture containment. The use of thermal imaging allows you to visualize convective heat that is not visible to the naked eye. A combination of typical appliances are used. A combination of ovens, fryers, charbroilers and griddles are set up in varying configurations to test the hood’s ability to remove the load generated. This test is a more realistic one to demonstrate the effectiveness of exhaust hood, but even with these results, the manufacturer should be consulted to determine the proper exhaust rates for the given appliance load.
Choosing an exhaust hood with the lowest overall exhaust rate while ensuring full capture and containment will minimize the energy impact of the overall ventilation design. In addition, the infrastructure, ductwork, exhaust, and make-up air size will be minimized, saving on capital and operational costs long term.
Look for the next articles where we will be covering
• Grease filters and their effectiveness
• Balanced make up air
Several important factors must be considered when designing a commercial kitchen ventilation system. It is advisable to contact experts who manufacture this kind of equipment and appliances, as they can guide you in making the proper selections to meet your requirements.
Do you have any questions? Leave us a message below or please send your questions by using the “Ask the Expert“
Subscribe to kitchenventilation.com
Stay up to date by subscribing to Halton’s Commercial Kitchen Ventilation articles by entering your email address to subscribe and Halton will provide you with the latest information on commercial kitchen exhaust hoods, pollution control units, air handling, and safety systems. You will receive notifications of new posts by email.

