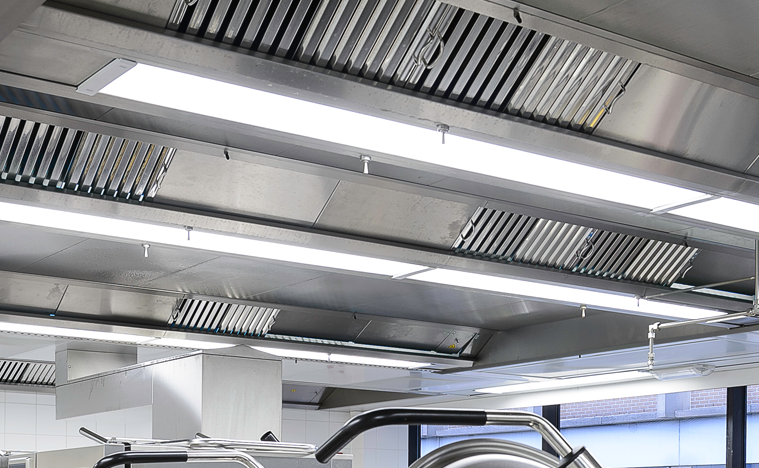In a word yes, Ventilated Ceilings can be installed in North America, assuming it is listed for that purpose. Let’s talk about what a Ventilated Ceiling is. It is an alternative to the traditional canopy and island hoods seen in most installations in North America. Effectively, the Ventilated Ceiling System is the exhaust and supply system with integrated lighting for a commercial cooking process. The key difference is that the exhaust portion (along with the grease extractors) is above the ceiling line. This provides clear sightlines of the cooking process as compared to traditional.
You wouldn’t categorize one type of exhaust system (ceiling versus canopy) better than the other. It is a design choice and provides a high degree of flexibility and aesthetics.

Ventilated Ceilings, North American approvals.
Ventilated Ceilings must be listed by the same standard (U.L. 710) as a traditional canopy. Some jurisdictions might require prior approval. New York City, for example, has a C.O.A. process (Certificate of Approval) that listed products must apply for. Once a ventilated ceiling is U.L. listed, it must be installed per its listings. The criteria for installation would include the minimum and maximum mounting height of the ceiling and the exhaust rate for a given height. A difference between U.L. airflow rates for a listed canopy as compared to a Ventilated Ceiling is that a listed canopy has a minimum exhaust rate for the length of hood whereas the ceiling has a minimum exhaust rate for the length of appliances underneath. The duty level of the appliances would impact that exhaust rate for both the canopy style and the Ventilated Ceiling.
The basic components of a ventilated ceiling are the extract plenums (or pods). These contain the grease extractor and continually welded exhaust plenum, grease filters, lighting and supply air diffusers
A ventilated ceiling can come in a wall configuration, single island and double island, as shown below:

The exhaust pod(s) are suspended to the ceiling structure using conventional methods depending on the structure. The exhaust, supply, and lighting system are contained in a stainless-steel ceiling grid that is part of the system.

All the grease exhaust ductwork and supply ductwork are no different than that for traditional canopy hoods. All NFPA 96 and IMC requirements must be met for the installation along with the Authority Having Jurisdiction (AHJ). Those items may include requirements for clearances to combustibles, exhaust discharge, and fire systems.

Most ventilated ceilings are compatible with demand control systems (DCV), and that should be a consideration to save energy.
Ventilated Ceilings have a long and successful history of use in Europe and Asia and may be an excellent choice where an open kitchen concept is being contemplated. Consideration must be given to the duty rating of the appliances. High grease producing equipment is typically isolated within the ceiling using traditional extract systems. Mixed lines of light to medium duty can certainly be used with a Ventilated Ceiling. Manufacturers of these systems can guide the selection and design of such systems.
Published by:
Rich Catan
Marketing and Segment Development Director, Halton Group Americas
Follow Rich Catan on LinkedIn
Do you have any questions? Leave us a message below or please send your questions by using the “Ask the Expert“

